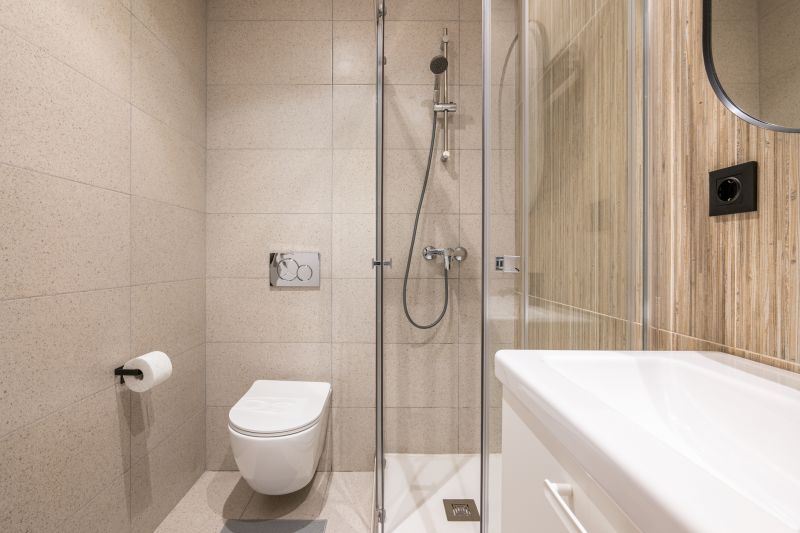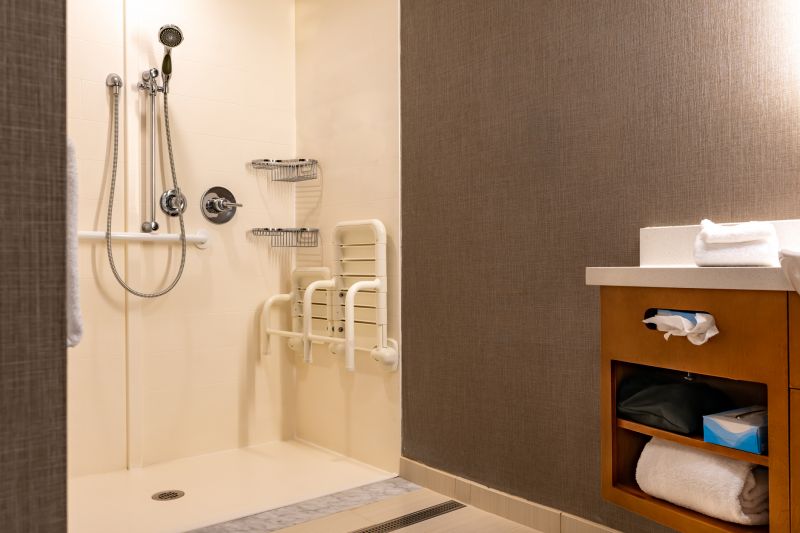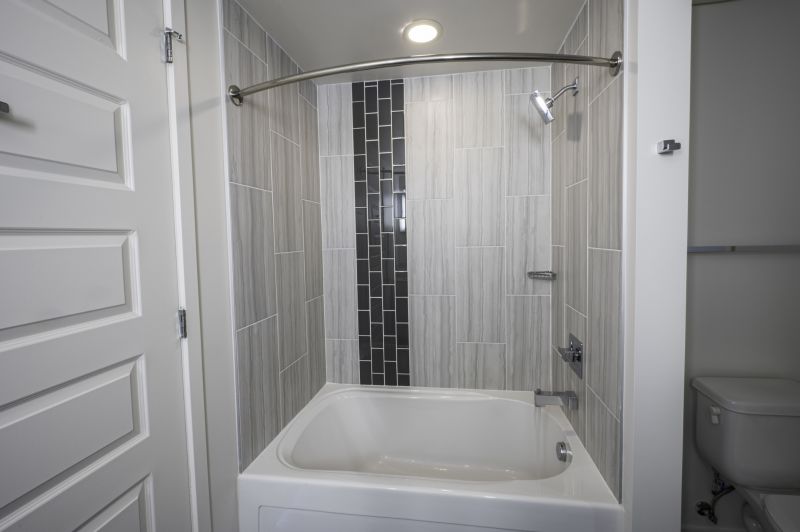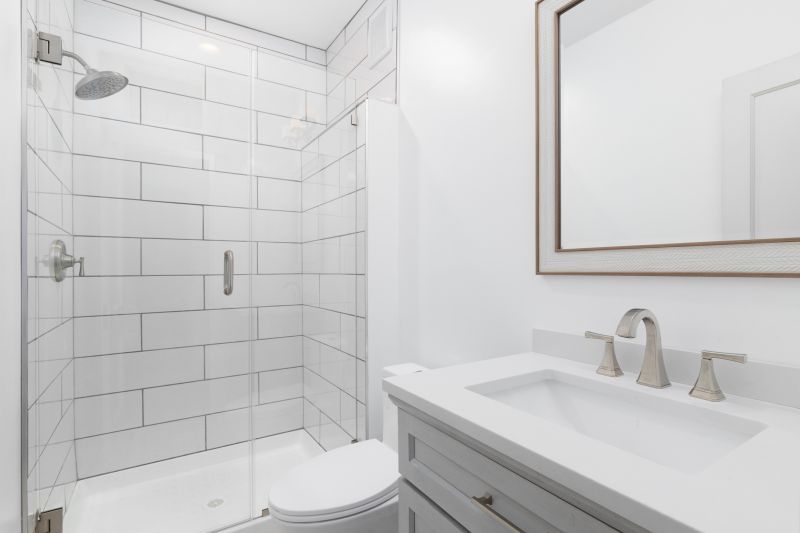Optimized Shower Arrangements for Small Bathroom Designs
Designing a small bathroom shower requires careful consideration of space utilization, functionality, and aesthetic appeal. With limited square footage, selecting the right layout can maximize comfort and usability. Different configurations like corner showers, walk-in designs, and shower-tub combos offer versatile options suited to various preferences and space constraints. Thoughtful planning ensures that even compact bathrooms can feature stylish and practical shower solutions.
Corner showers are ideal for small bathrooms, utilizing two walls to create a compact and efficient space. They often feature sliding or pivot doors to save room and can be customized with various tile patterns and glass enclosures.
Walk-in showers provide an open and accessible layout that makes small bathrooms feel more spacious. Frameless glass panels and minimal hardware contribute to a sleek appearance while enhancing the sense of openness.

A glass enclosure helps to visually expand the space, making the bathroom appear larger while containing water effectively.

Built-in shelves optimize storage without encroaching on the limited floor space, keeping essentials within easy reach.

Combining a shower with a tub maximizes functionality, providing a versatile solution for small bathrooms.

Simple, clean lines and a neutral color palette create a modern, uncluttered look ideal for compact spaces.
| Layout Type | Advantages |
|---|---|
| Corner Shower | Maximizes corner space, reduces footprint, customizable doors and tiles. |
| Walk-in Shower | Creates an open feel, easy access, suitable for modern aesthetics. |
| Shower-Tub Combo | Provides dual functionality, saves space, ideal for small families. |
| Neo-angle Shower | Fits into corner with a unique shape, saves space, stylish. |
| Recessed Shower | Built into wall cavity, minimizes visual clutter, space-efficient. |
| Sliding Door Shower | Prevents door swing space, ideal for tight areas. |
| Curbless Shower | Enhances accessibility and modern look, reduces tripping hazards. |
| Open Concept Shower | No enclosure, seamless transition, maximizes visual space. |
Innovative designs like curbless showers and neo-angle configurations provide stylish alternatives that maximize usability without sacrificing space. Proper planning and layout selection can also improve accessibility, especially in homes where ease of movement is a priority. Combining visual elements such as light-colored tiles and transparent glass can help create a brighter, more spacious environment. Ultimately, the goal is to balance practicality with aesthetics, ensuring the small bathroom remains functional and visually appealing.





